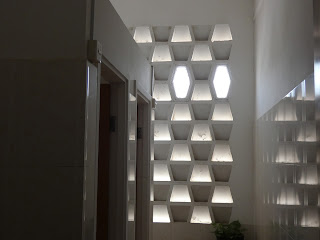Architect: Vann Molyvann, Engineer: Walter Amberg, Contractor: Chrun You Hak
高等師範学校として建設され、今は王立プノンペン大学外国語学部として使用されている。4階建ての中央棟、2階建ての教育研究棟、円形の図書館棟からなる大学施設です。メイン・アプローチは正面から中央棟に伸びるコンクリートの空中通路がある。空中通路は分岐して中央棟・教育研究棟・図書館を2階レベルで結びつけ、下部は日陰の回廊となって建物群の地上部をつないでいる。
The school was founded as a teacher
training college École Normale Supérieure and is now the Institute of foreign
Languages of the Royal University of Phnom Penh. This is a group of college
buildings – a four-story central building, a two-story teaching Lab, and a
round library. The main approach is a concrete elevated walkway from the front
gate to the central building. The elevated walkway branches to connect the
first floors of the three buildings, and the shaded lower section connects the
ground level.
IFL put the nameplate on the front gate along Pochentong Street.
The Naga deities appear the main approach in between the ponds. This is a clear reference to the approach to Angkor Wat.
View of the central building and library from the front gate.
The main building is approached the first floors.
From view of the building through the water garden. The façade is a patchwork of double brick walls, openwork, wooden louver windows and thin metal louvers, which admit light and air into the interior. Each floor is cantilevered over direct sunlight and heavy monsoon rains. The hexagonal ducts on the roof are paths for the wind that promote ventilation and function as buffers against the heat.
The Naga body usable for handrail.
The Naga has five heads, but the Nage has seven heads in Angor Wat.
First floor of the library connects with the pedestrian bridge.
View of the water garden from the piloti space. The ground floor is an open piloti space. It faces water garden to the south and a gentle, step wise terrace to the east.
The elevated walkway to connect the first floors of the central building and the teaching Lab building.
Main tree of the garden covered with red tile.
View from the east. Stepped terrace is designed as an outdoor theater.
This four-story building is the central campus facility. Study room on the first floor.
A three-story atrium with a grand scissor staircase. Rooms on the first to third floors are arranged around this space. The atrium is a center of student and teacher activities that also helps to ventilate the whole building.
At the center story atrium and a dramatic scissor staircase.
The staircase is a contemporary interpretation of baroque grand staircase.
At the center of the first floor, connected to the elevated walkway.
The openwork wall is designed as daylight.

























No comments:
Post a Comment